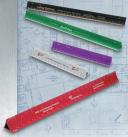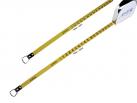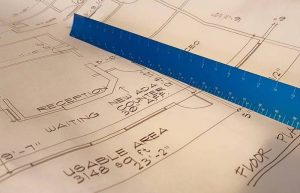If you see any of your customers on this list, they need an architect scale ruler.
Not only do they need one, but they will be eternally grateful that you are generous enough to recognize their needs.
If you see any of your customers on this list, they need an architect scale ruler.
Not only do they need one, but they will be eternally grateful that you are generous enough to recognize their needs.

If you had all these materials to choose from, and needed to make an architect scale ruler, which would be the best choice?
 Architect 6″ Four Bevel Scales 3130
Architect 6″ Four Bevel Scales 3130 
If your customers are listed below, then they need an architect scale ruler with your company logo.
Architects, designers, and planners use architect scale rulers in their work every day. Here are 3 ways that an architect scale ruler can help a homeowner like you, too.

moved in, or you just want to make a fresh arrangement of your furniture, you can start with a piece of paper and an architect scale ruler to see if your plan will actually fit the way you want it to fit.
Most people don’t need an architect scale ruler, but for those who do need one, this is for

you.
This ruler will make your job easier, so you can obtain measurements off the drawing without having to convert from the drawing’s actual measurements. You can use the 12″ size in the office. Or, you can take the 6″ pocket version with you into the field. For larger drawings, you can use the retractable pocket architect tape. This will work either in the field, or the office.
Everyone knows how to use an inch ruler. And most people know how to use a metric ruler. It doesn’t matter that there are 2.54 centimeters per inch. A centimeter is a centimeter. But, if you remember when you saw an architect scale ruler for the first time, you will agree that the scales are a

mystery. There are several scales on the same ruler. There are (1/8, ¼), (½, 1), (3/8, 3/4), (3, 1½). What do these scales mean?
Let’s bring in a blueprint. Now you need that architect scale ruler to measure the size of objects on the blueprint. Since the objects are drawn at a scale of the original size, you need to match up that scale with the corresponding scale on the ruler.
How do you choose the correct scale? Look in the bottom right corner of the blueprint. There is a box of useful information. It has the name of the drawing, the date drawn, the architect name, and the scale that it was drawn with. If the scale is 1/8, then every 1/8″ on the paper represents 1 foot (or 1 mile, etc) in reality. So you would use the 1/8 scale on the architect ruler. Where the ruler says 16, the reality measurement is 16 feet (or 16 miles, etc). It doesn’t matter right now that the measurement on the paper is 2 inches. That’s too much information. Let the ruler do the work for you.
Congratulate yourself. Now you can consider yourself proficient at using an architect scale ruler.
 Hollow Triangular Architect 12″ Scale 3030
Hollow Triangular Architect 12″ Scale 3030 An architect scale ruler with your company logo has more uses than you may have realized. Your customers need architect rulers. Here are 5 important uses:
 w906a Architects scale Lufkin tape
w906a Architects scale Lufkin tape  Hollow Triangular Architect 12″ Scale 3030
Hollow Triangular Architect 12″ Scale 3030 A good way to advertise your company is putting your logo on useful tools. Then give those tools to your customers or contacts. A unique measuring tool is an architect scale ruler. If you are in the building or remodeling business, this form of advertising is taylor-made for you. It will last forever, and so will your logo.
Your clients and customers can use it for:
An architect scale ruler can come in many sizes and gradations. For now, let’s keep it simple, just to get started. Here is how these handy rulers can make reading a blueprint very easy.
 Hollow Triangular Architect 12″ Scale 3030
Hollow Triangular Architect 12″ Scale 3030

To use an architect scale ruler is not an easy task. Since these rulers come in many configurations, you first must know which scale to use. Here are the basic steps:
There are complete instructions shown here:
