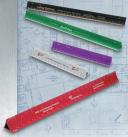Everyone knows how to use an inch ruler. And most people know how to use a metric ruler. It doesn’t matter that there are 2.54 centimeters per inch. A centimeter is a centimeter. But, if you remember when you saw an architect scale ruler for the first time, you will agree that the scales are a

mystery. There are several scales on the same ruler. There are (1/8, ¼), (½, 1), (3/8, 3/4), (3, 1½). What do these scales mean?
Let’s bring in a blueprint. Now you need that architect scale ruler to measure the size of objects on the blueprint. Since the objects are drawn at a scale of the original size, you need to match up that scale with the corresponding scale on the ruler.
How do you choose the correct scale? Look in the bottom right corner of the blueprint. There is a box of useful information. It has the name of the drawing, the date drawn, the architect name, and the scale that it was drawn with. If the scale is 1/8, then every 1/8″ on the paper represents 1 foot (or 1 mile, etc) in reality. So you would use the 1/8 scale on the architect ruler. Where the ruler says 16, the reality measurement is 16 feet (or 16 miles, etc). It doesn’t matter right now that the measurement on the paper is 2 inches. That’s too much information. Let the ruler do the work for you.
Congratulate yourself. Now you can consider yourself proficient at using an architect scale ruler.
