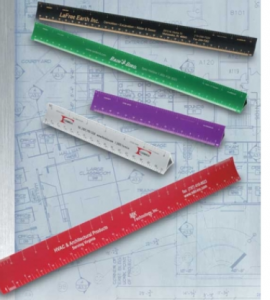An Architect Scale Ruler has several scales on it, which makes it look very

confusing and mysterious. But in a couple of minutes, you will be able to overcome that mystery, and be able to use this type of ruler.
You would use one of these rulers when examining a scaled drawing. An architect or draftsman makes a drawing on paper, to represent a large building. It could also be a machine or a map, or something that is much larger than a piece of paper. At the bottom of the drawing, it show what scale is used in the drawing. For example: 1/8″ equals one foot. or 1/4″ equals one mile.

Let’s make an example of a drawing that says 1/8″ equals one foot. Then you would use the 1/8 scale on the architect scale ruler. All the important measurements are already marked on the paper, so you wouldn’t need your ruler there. Some measurements on the paper are not marked, for different reasons. That’s when you need your ruler. In this particular case, the 1/8 scale has a mark every 1/8″. Not all the marks are labeled with a number, because there’s not enough room. It may have markings at 4, 8, 12, etc. Just set your ruler on the drawing to measure the thing in question, and simply read the number of feet on the 1/8 scale.
Wasn’t that easy?